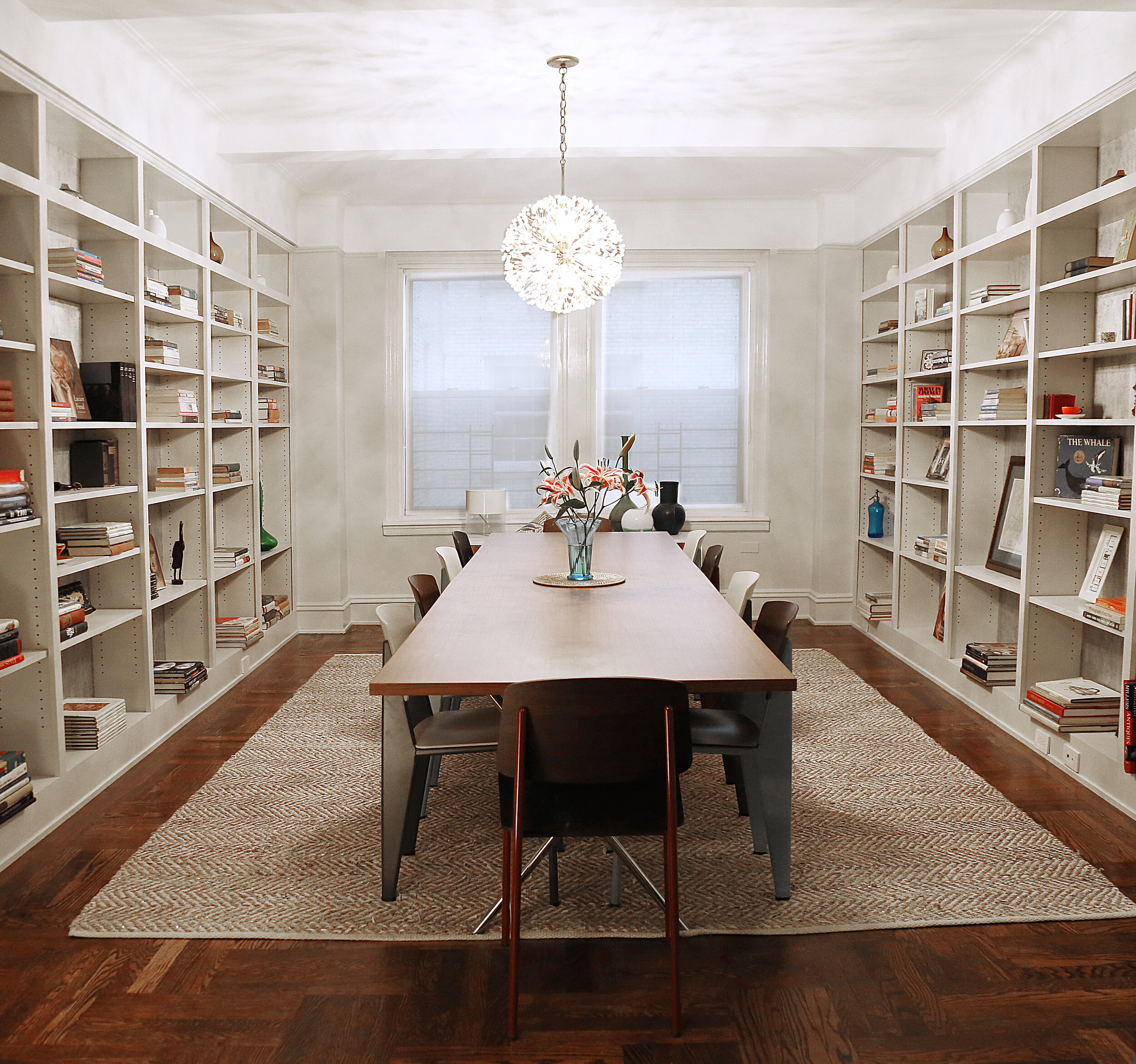Upper west side apartment renovation
Sarah Elizabeth
While this particular project was completed over 5 years ago, we get asked about it so often that I thought Id share a bit about how it came to be, my inspiration for the design and color selections, and some fun before and after shots.
My clients were getting tired of their all-white prewar apartment and were entertaining the idea of moving around the time I emailed them mentioned that i’d decided to go out on my own starting my own design firm (this was back in 2013). I had known the family for years while putting myself through interior design school (and juggling multiple interior design internships and jobs). We began working together right away taking the project a few rooms at a time, planning all renovations and installs when the family was away on work trips or at their second home.
Living room before photo
We were able to open up the space by using the entire room adding a credenza and TV area.
The wife, a best-selling author (and fashion icon in her own right), and her husband had a great collection of mid-century antiques and artwork which I had free reign of. I knew they were open to color, recalling the couple's former upper east side apartment dining room had purple dupioni silk dining room walls, red Murano glass chandelier, and royal blue goatskin Karl Springer table. For the living room, I suggested using a mauve color pallet inspired by the historic weathered red brick museum across from them and seen from every window in the apartment, which they were instantly on board with. Flat Vernacular in Brooklyn had just come out with this fabulous watercolor-like design resembling clouds which was a natural fit for the ceiling, while we used Farrow and Ball’s Calamine for the walls, and Benjamin Moore Super White for the trim, the perfect backdrop for their gallery wall.
Entry and dining area before photo
We moved the sofa to the LR to create the dining room.
I should mention that the whole apt, with special emphasis on the children’s sleeping room and lounge, were designed in an uber eco-friendly way where every piece of furniture or material used was researched (sometimes to the point of finding out what type of furniture glue was used) in order to avoid VOCs, fire retardants and harsh chemicals. For this reason I opted for wool rugs and toy bins, as well as fabrics made using dyes safe enough for an infant to eat (I’m not making this stuff up…!!) made by Oecotextiles, a fabulous company owned by 2 sisters out of Seattle, WA. I also designed the children’s sofa using a natural latex rubber filling opposed to traditional foam cushions which are oftentimes sprayed with retardants as per state requirements.
Kids room before photo
We repurposed the room and were able to add an extra bed for both boys. We focused on designing the room the kids could grow into.
Kids room/lounge before photo
We lined one wall with bookcases and designed a custom sofa that kids could play on, or overnight guests can use.
In the dining room the clients requested an extra long table flanked by floor to ceiling bookcases yet within that vision there was so much room to play. While I'd envisioned the backslash of the bookshelves to be antique mirror, I opted for a metallic Winfield Thybony wallpaper that had a similar effect. We used a metallic leather and jute area rug, and the client's original Emil Stejnar Sputnik chandelier, which combined with the understated walnut table tops and Prouve dining chairs, make the room really shine. For the modern, all-white kitchen the clients had these fantastic mid-century barstools which I had redone in a zebra print cowhide, naturally, as an ode to our clients wardrobe. And while we’d agreed on floor to ceiling subway tiles to achieve a classic look, I choose a glass version instead to carry that thread of understated elegance throughout the home.
Now the clients no longer want to sell their upper west side home, they hardly want to leave it.
Dining room before photo
We added custom floor to ceiling bookcases and room length dining tables, while lightening and brightening the room.
Photo Credits: Joseph Keller










