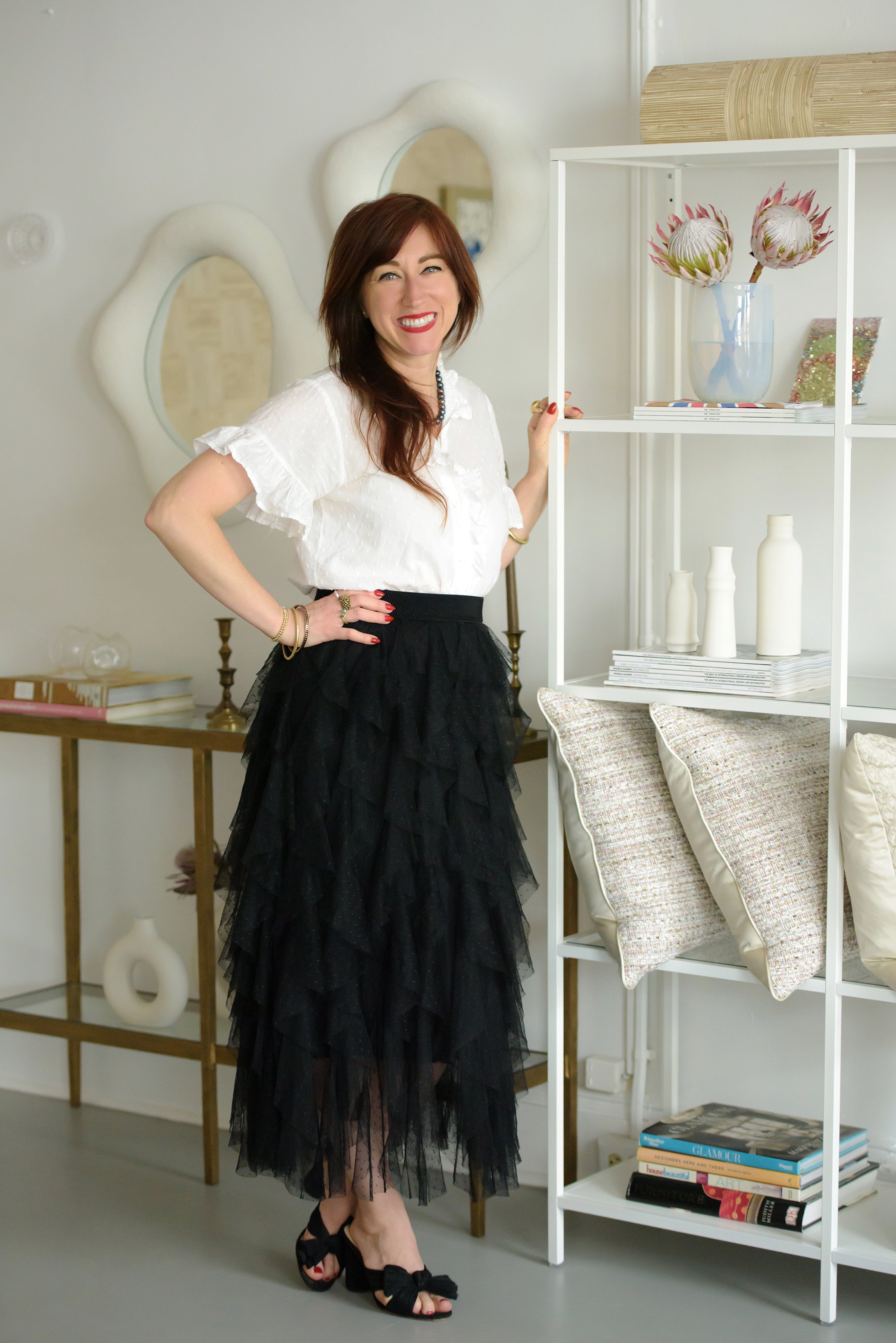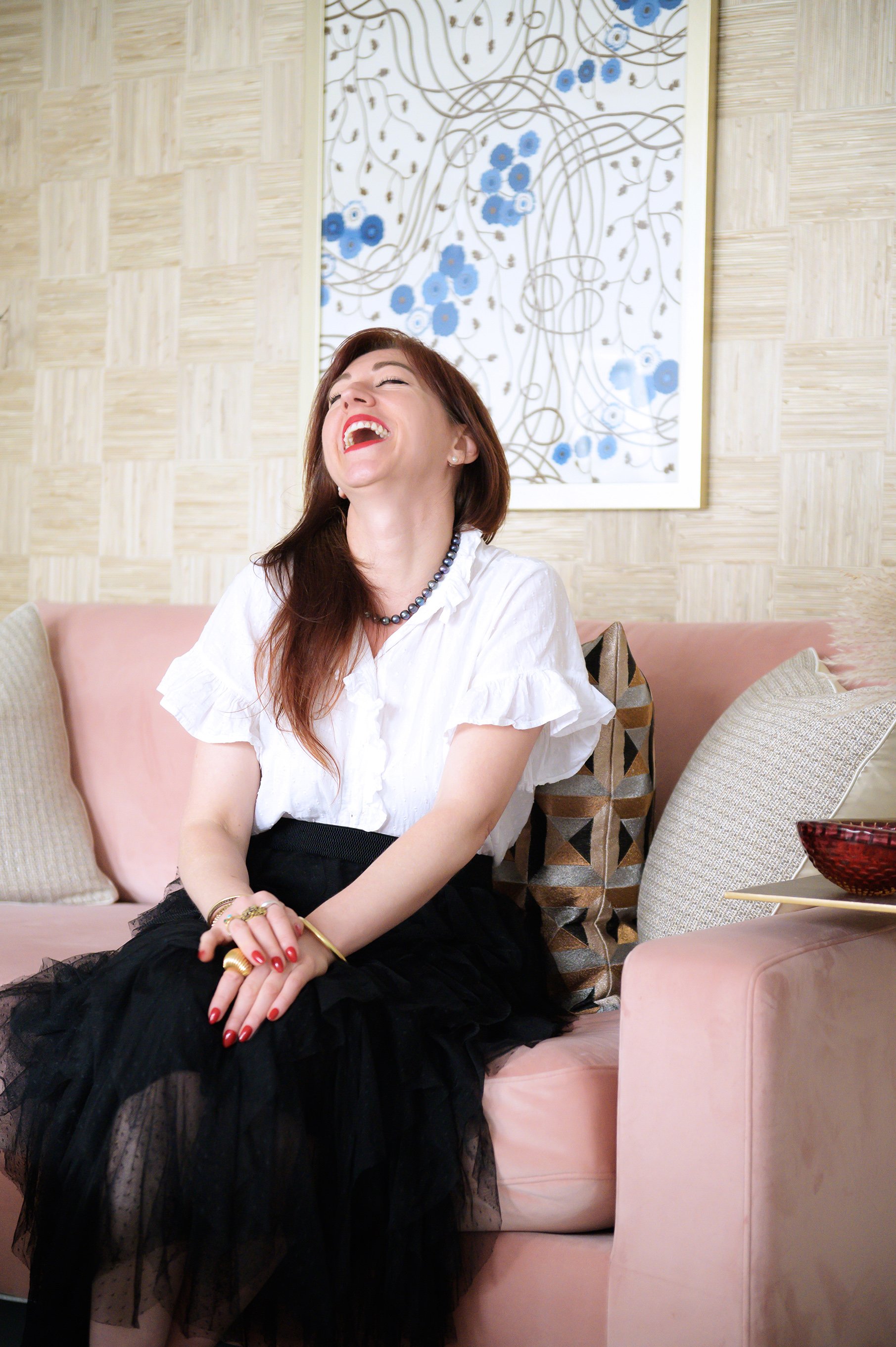Our Montclair Interior Design Studio - Speed renovation (love story)
Sarah Elizabeth
Portrait post-renovation in our downtown Montclair interior design studio
Our Montclair interior design studio renovation, a love story
As some of you know who have followed us for a while and to give you some context to our Montclair interior design studio, I started my then New York City interior design studio right after graduating design school in New York City, almost a dozen years ago. Fast forever a decade, upon my son’s birth and realizing he’d need a yard and more green space (we all would!) I relocated to the Montclair NJ area, thus starting my then new interior design company all over from scratch. While we do accept projects in new york city (and the tri-state), most of our clients are right here in town. Thankfully as our clientelle grew from mainly word of mouth and saw that we needed an office, whereas I called a tiny studio in downtown Montclair home of SED for 3 years that lets be honest was taken over by our vast fabric, rug and material library. Seeing that we needed more space and a place we could welcome our clients, and offer more than our full-service interior design options - including a place where people can book a 2 hour in house design consult - i began looking for the right place. Fast forward 1 year, and many days filled with hope, and also doubt that a place existing with great natural light, an open floor plan and on or near Bloomfield Ave and Church Street in Montclair, late one evening an email popped up with a new office listing. The next morning i saw the space, and upon the landlord agreed that I could remove walls and renovate and within 24 hours of seeing the listing, i had signed a 2 year lease.
Because this post wouldn’t be complete without the fabulous BEFORE photos below:
As a longtime interior designer, I saw so many great qualities and the beautiful “bones” of the space that had been broken up into 3 small offices. The large pre-war windows bringing in the natural light we need to see fabrics and materials well, combined with the location (the exact place I’d imagined in downtown Montclair) and knew I could make it a dreamy interior design studio. As the renovation work it required was not structural, it is after all on the 2nd floor of a pre-war building with offices on either side and below us, I knew we could have it done in weeks rather than months. The work included the demolition of the interior walls, which meant relocating all of the outlets and electric in the walls, which also meant major repairs to the ceiling and tearing out the faux-wood flooring. Like many homes including my own, I need to see the walls “whited out” to start, before planning anything on the walls including a painted accent walls or wallpaper, which is what we did. That said, my original vision was an all-white studio, and when i say all white i really did mean floor to ceiling, which I had for all of 24 hours…see below:
Once the floor was painted white and the vision of an all-white office like you see in Soho lofts and photographers’ studios around the world, i instantly saw that shoes left large shoe prints on the floors, so we took off our shoes, to find even bare feet left footprints on the floors. To my dismay my dream was shattered quickly as I rushed to sweep and mop each time myself or the contractors entered the space, and knew we needed a take-two. Simeon Day of Days Painting, being the amazing contractor that he is, allowed and even encouraged me to have their team repaint the floors in a medium grey, our backup color, as it’s still neutral and even reads as concrete, still in line with the clean, expansive look i was going for where our materials and furnishings would do the talking. What this did require was moving a very heavy, solid wood top conference table, sofa, and the dozens of boxes to one side of the room while the contractor painted half of the floor, making sure the coats dried with several hours in between coats, then moving the furniture and boxes to the dry side of the room, to do the other half of the floor, as our movers couldn’t switch delivery days, and furniture and boxes were crowding the common areas of the office building which we couldn’t do for long.
Fast forward a long weekend to let the floor completely dry, we had a week of installs at the studio, hauling boxes from around the corner where our former interior design studio was located, by car, foot and truck - depending on who was available to help. In the weeks to follow we setup our vast fabric libraries in a series of tall cabinets, setup the material library, while designing the seating areas so that our design clients feel welcome and comfortable once they enter. Wallpaper came once i was able to fully take in the space and see how my team moved around in it, whereas a grasscloth was used to add texture and depth to the otherwise white palette. As with our design projects, lots of color was brought in through artwork and pillows, while using a mix of classic pieces (our armchairs) mixed with modern (our pink velvet sofa) to achieve a harmonious and well designed space. The room is anchored by area rugs adding pattern and texture, and happy to hear that each person we welcome into the studio comments on how calming yet inviting it is. Hope you liked our mini tour, for an in person design consult at our design studio, or at your home, drop us a line here!
















