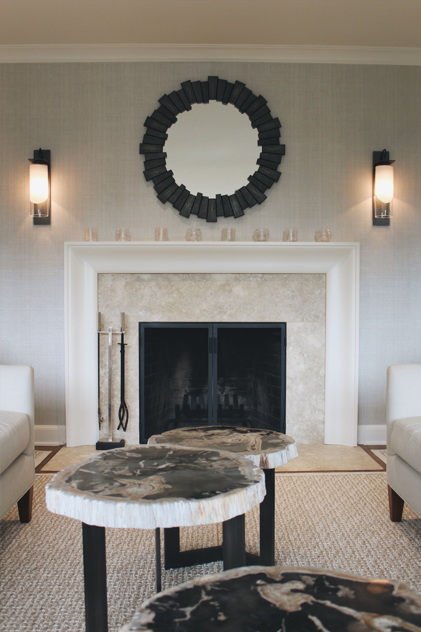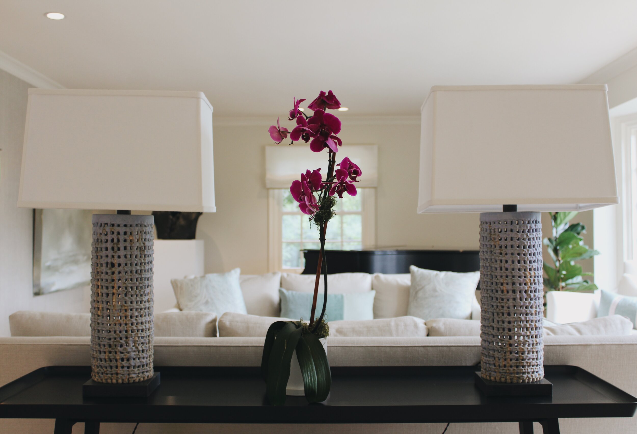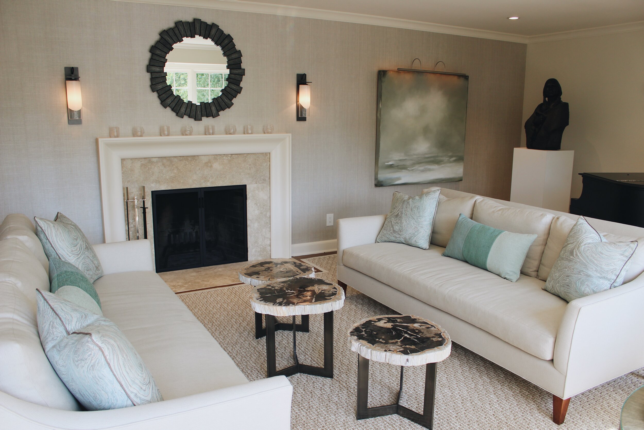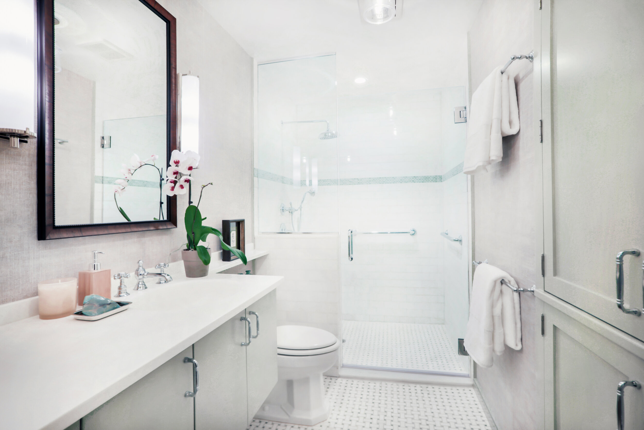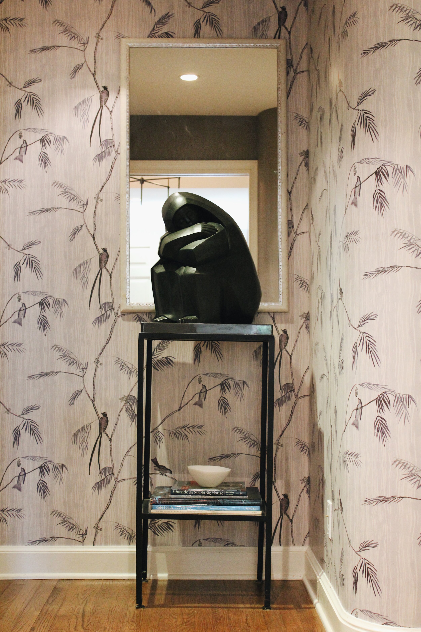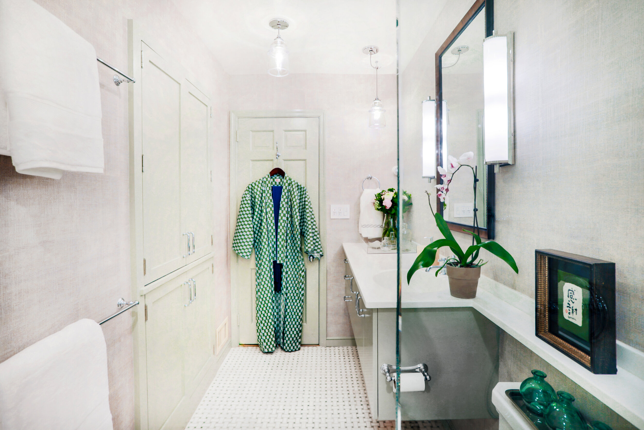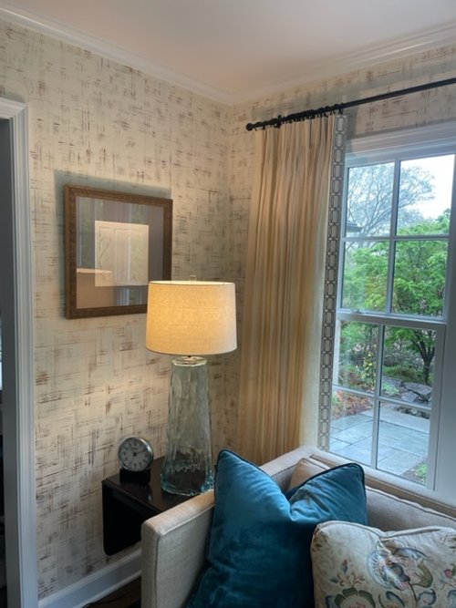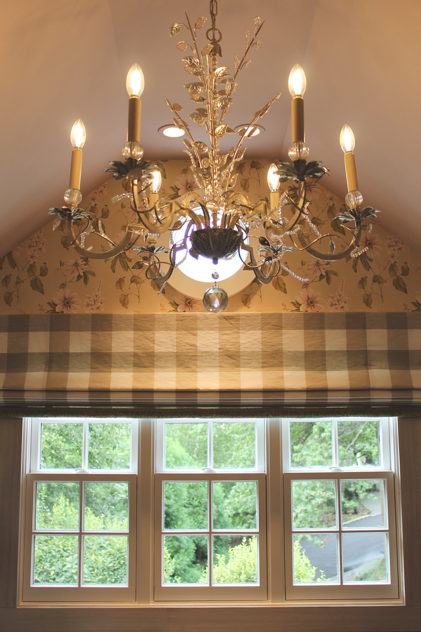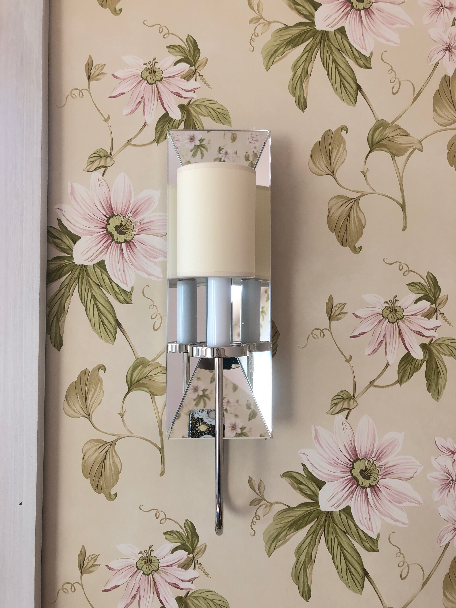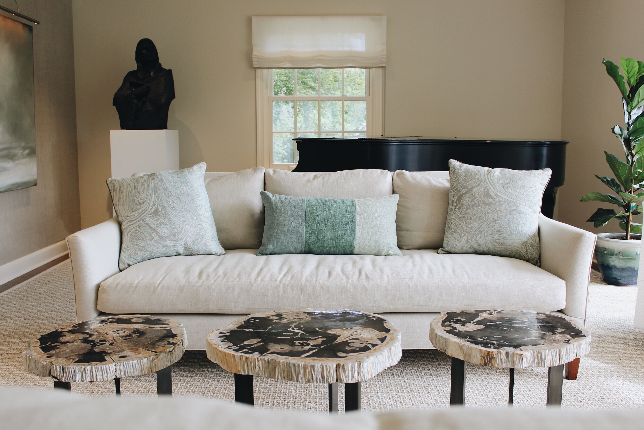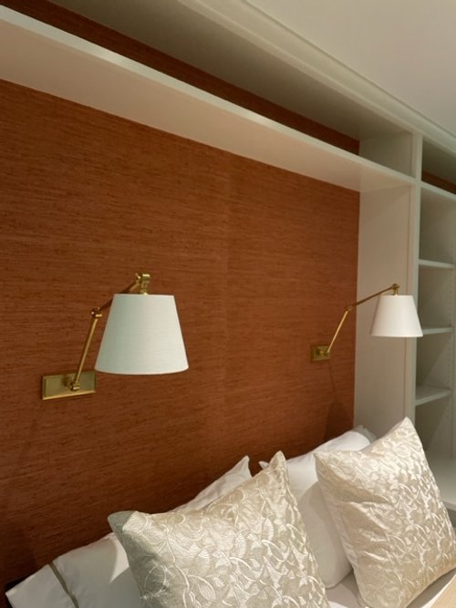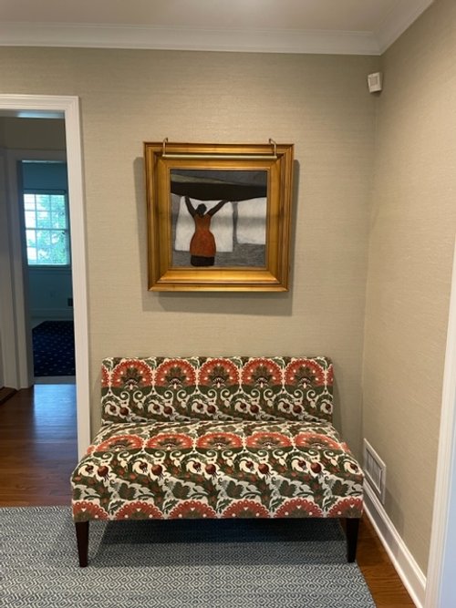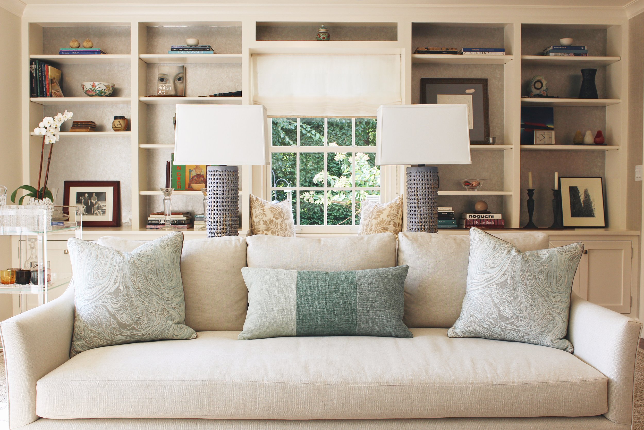Upper Mountain Montclair NJ estate redesign
This home just above Upper Mountain Ave in Montclair, NJ was such a special project for our New Jersey interior design company. Our client’s sprawling colonial home had many eight foot ceilings that could serve as a challenge for some, yet felt expansive with so many windows, all with lush garden views. The inspiration for most of the rooms in this home was taken from their gardens, as well as the husbands trip to Japan which left a mark on their hearts. The surrounding gardens, and travel memories, inspired us to bring in elements like grasscloth wallpapers, and other natural fiber textures, neutrals with pops of floral patterns and texture to balance it all out, including many hand-made ceramic and hand-blown glass lighting throughout the home. Many furniture pieces we designed and had custom made, like the pair of sofas, and coffee table trio in their great room.
Each room has a distinctively different feel yet all have a common thread in their color palette of dusty blues combined with light cream walls. Both we as the designer and the client have a love for birds and flowers, especially English prints, whereas you see those motifs woven into many of the rooms.
The great room is a special area of the home, and unlike the other rooms, where it was designed using all sand tones to be a harmonious yet elegant room for the clients spend time with family or enjoy quietly reading while enjoying the view of their gardens and New York City. The room was designed using custom furniture and lighting quite literally from all over the world. The pair of sofas are custom-made designed by Sarah Elizabeth Design, as are the petrified wood coffee table trio, and all of the lighting, including the sconces, hand-made in Australia, and the pair of ceramic lamps handmade in California. We enjoyed many shops in New York City with our clients, combing through both design centers finding something unexpected for one of the rooms each time we shopped.
The great room is very special. It's a long rectangle and we needed to find a straight seating area to include the fireplace and yet they didn't need another sectional sofa but more so a single sofa facing the fireplace. When we finally arrived at two sofas facing each other, I measured for those sofas a dozen times to make sure there would be enough of the walking path both in front of the mantle, and also next to the two swivel chairs in the bay windows, those windows leading to a client spectacular gardens combined with city views, and they didn't want to miss an inch of the view. While we did mock ups, even holding up real drapes, due to the size of the windows and the proportions, the drapes stumped the window or ate into the view so we opted to leave the windows bare, the only windows in the house without our signature roman shade.
The client’s home office was another special story in itself, completed just months before the pandemic began, right in time for her to work from home. The office was previously a meditation area painted in a dark color where it felt more like an attic area than anything. At one of our frequent meetings with our client regarding other rooms in her home, she mentioned seeing Velux walk out windows, wondering if they could be incorporated into the side of the roof facing the city, another opportunity to enjoy both the lush gardens and beyond that, New York City. What seemed like almost overnight, a local architect, and builder were on board, surveying the site mainly the roof to see if the current structure could hold the windows. Soon there after plans were approved, inspection cleared and our builder had ordered the windows. Once they were in, and the walls primed white, the once dark room become a light-filled sanctuary with so much potential. Again our design team looked at the gardens for inspiration, choosing a floral vine pattern for the 2 sloped walls, and a dusty pink Farrow and Ball color for the sloped ceilings that came down to the mahogany wood paneling on 2 sides, that were newly whitewashed to add more lightness. The themed garden room office begged for a crystal chandelier the client and I spent many shopping trips sourcing thinking it should be antique then settling on the perfect new silver guilt chandelier in the exact size/look, another nod to English design.
In the breakfast room, after trying hundreds of grasscloth wallpapers, my design team turned to my long time decorative painter Ariana Hoffman instead and asked for a handpainted hatch pattern mimicing grasscloth but with metallics woven throughout, and the blue of the throw pillows, and kitchen island you can glimpse from the door opening. We wanted to compliment but not deter from the garden views, therefor avoiding any themes, opting for an abstract pattern where the metallic will bounce the natural light around.
My design firm was able to get a few more garden-theme designs into the home including in the mudroom where we opted for a fern wallpaper, while painting the adjacent "dog room" a vibrant verdigreen green, also farrow and ball.
